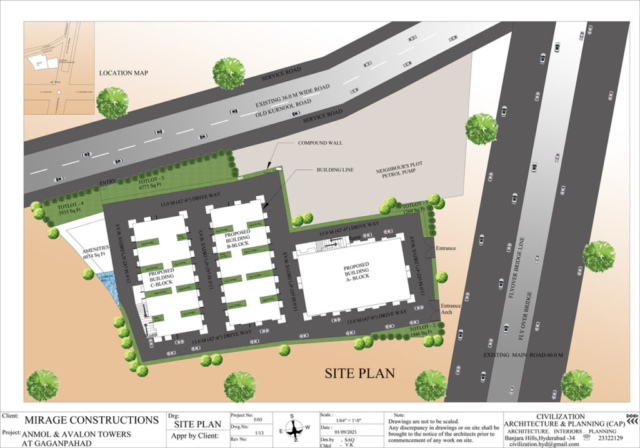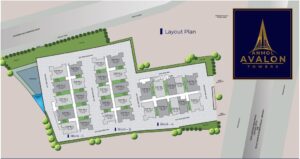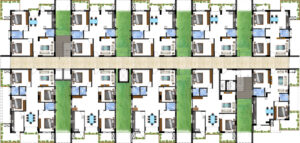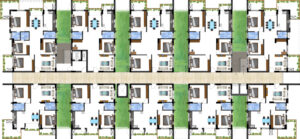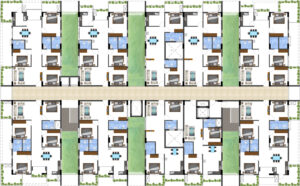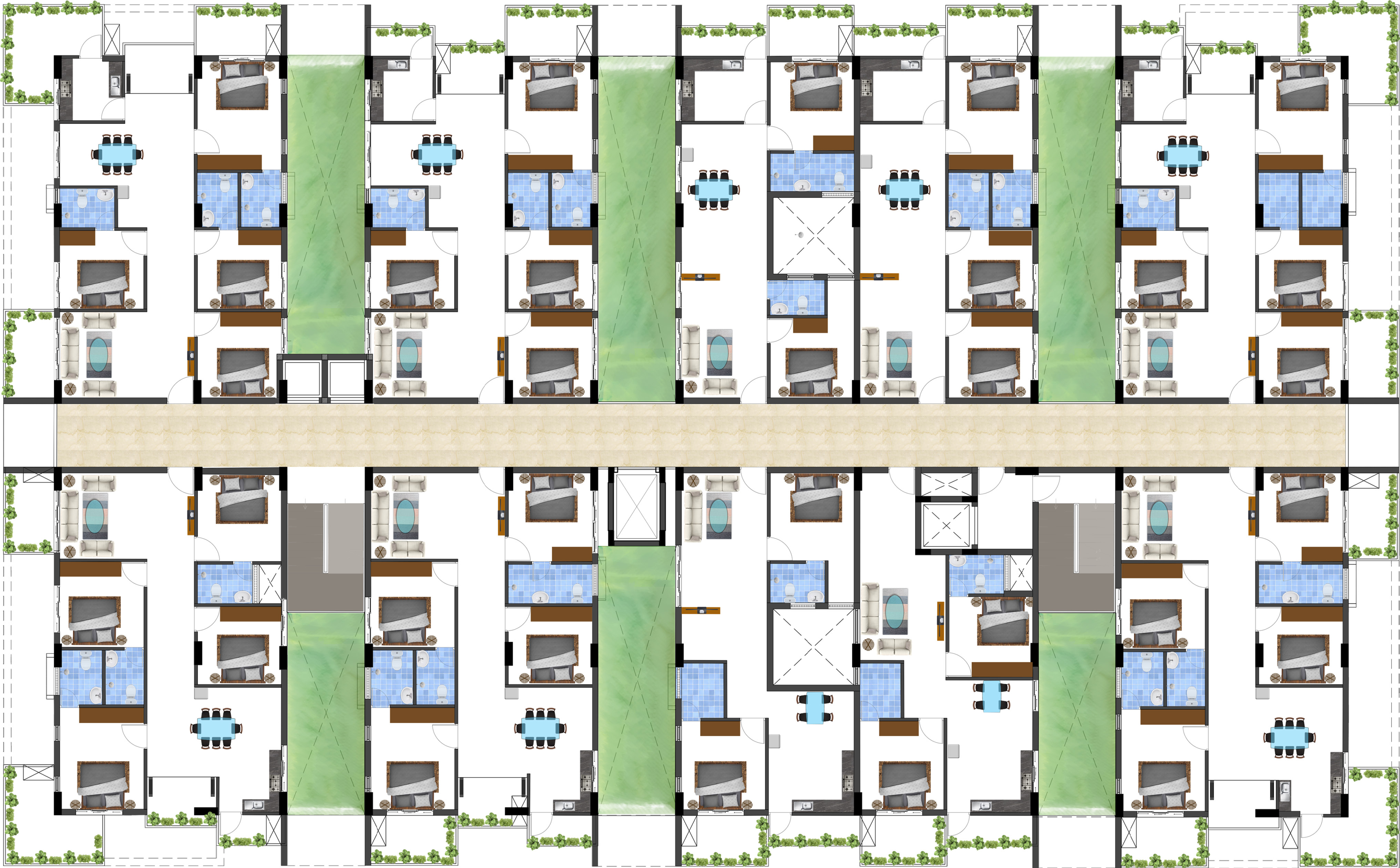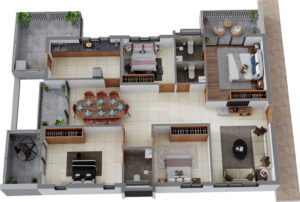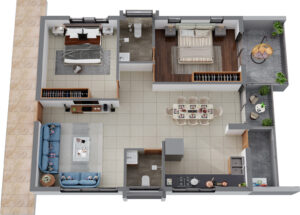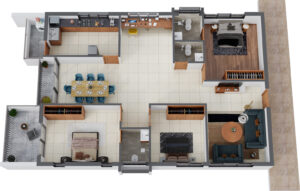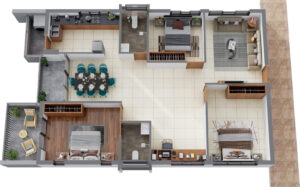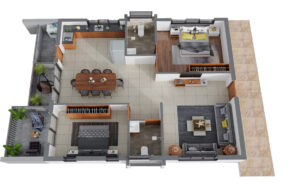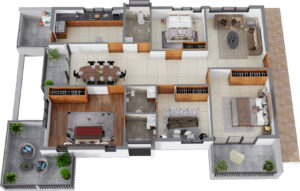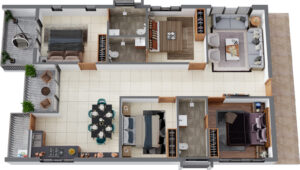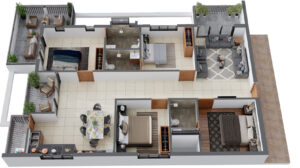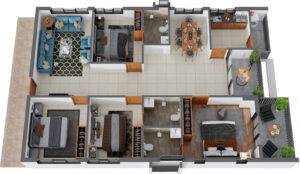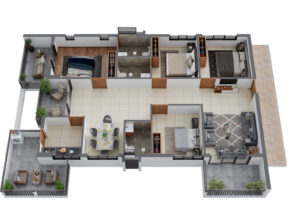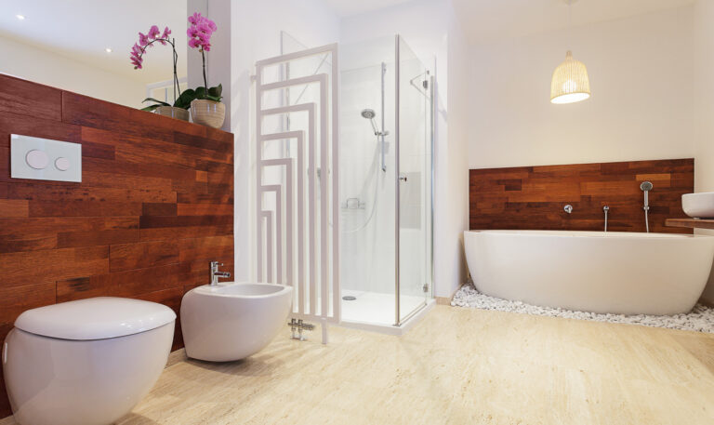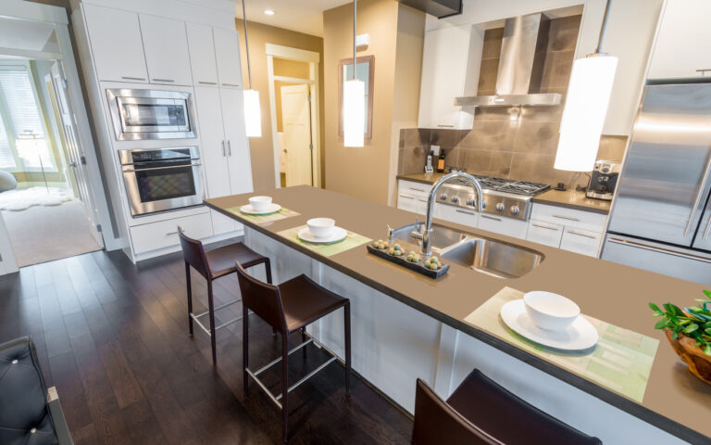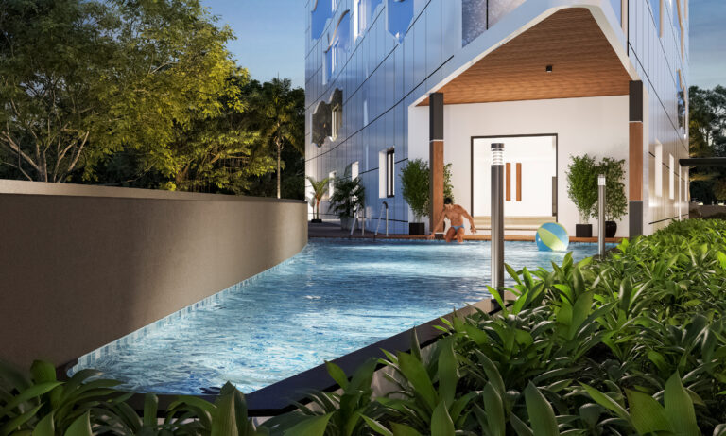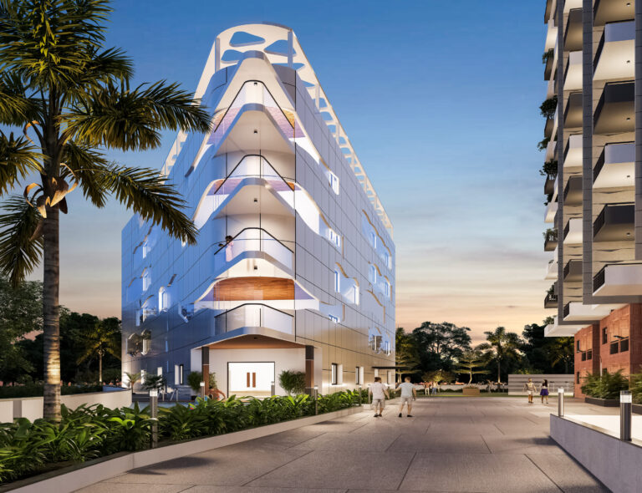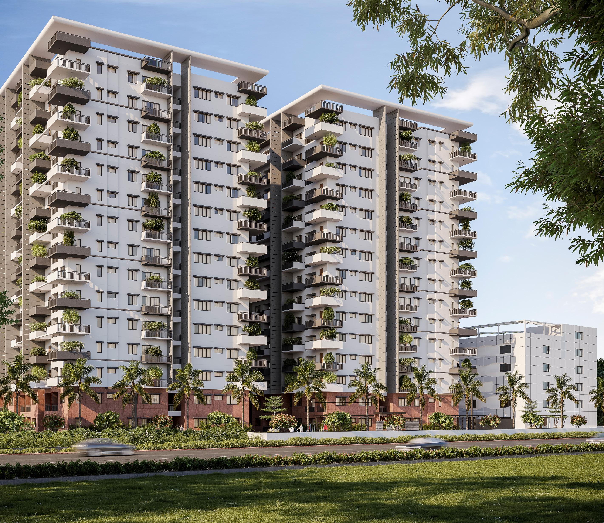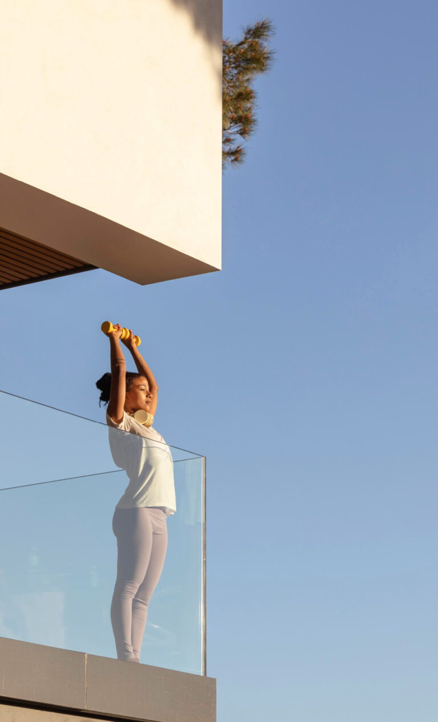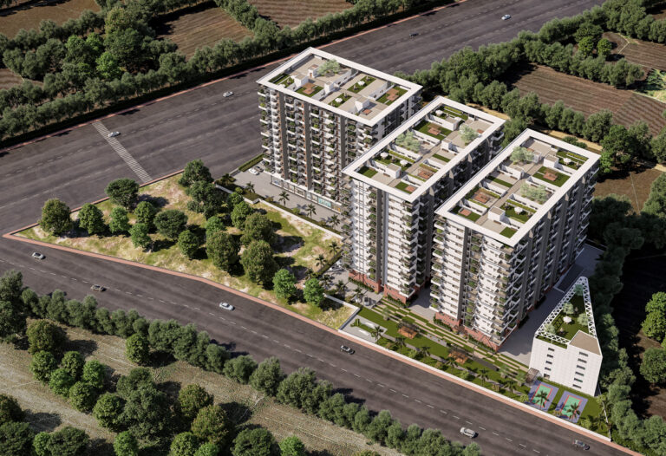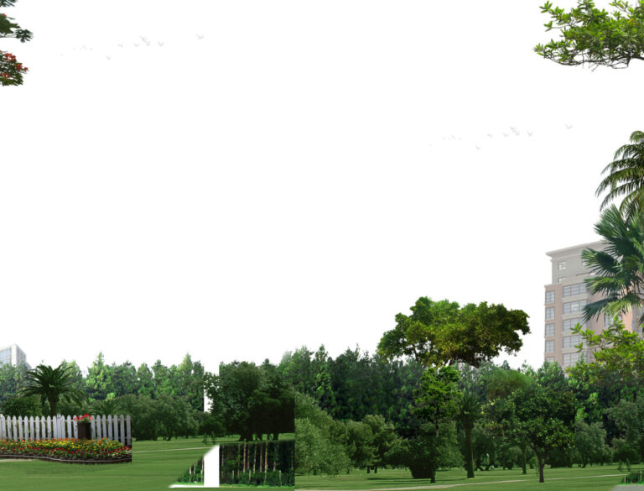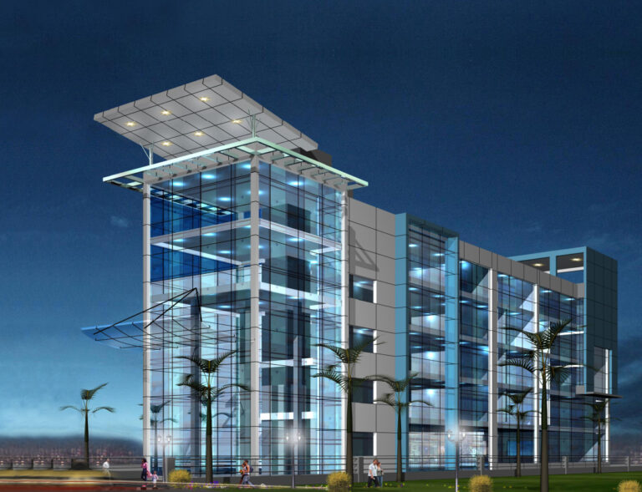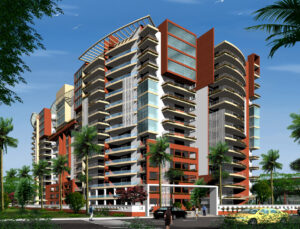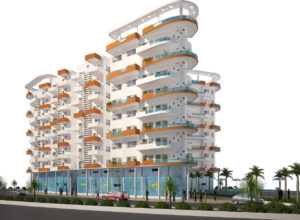Project Details
Anmol Avlon Towers
Overview
Location Map
Master Plan
Floor Plans
Location Advantages
Amenities
Specifications
Construction Status
Gallery
Other Hyderabad Projects
Get Brochures
Overview
Overview
Location : Gagan Pahad
Property Type : Luxury residential towers
Property Area : 3.25 acres
Number of Units : 428 flats
Property Type : Luxury residential towers
Property Area : 3.25 acres
Number of Units : 428 flats
‘ANMOL AVALON TOWERS’ is the ultimate luxury apartment community in contemporary times. Located in the inner loop of a landmark neighborhood at Gaganpahad, the apartments offer unparalleled contemporary features and amenities. The beautiful community includes exuberant two, three and four bedroom apartments; the pinnacle of luxury, a summit of comfort and convenience, mirroring your mind, thoughts and personality therefore the fountain of all what you have been looking for- impeccable style, unbridled exclusivity, and high quality of life- all offered in a peaceful and conducive setting within the city limits
Location Map
Location Map
Master Plan
Floor Plans
Location Advantages
Location Advantages
- Minutes away is the access to PVNR Expressway
- Workplaces like Jubilee Hills, Hi-tech City, Madhapur, Financial District, Gachibowli etc., are easily accessed through the ORR conduit
- Easy access to all city bound destinations
- On the node of a busy transport network
- Minutes away is Aram Char Cross Roads leading to Bengaluru
- Abutting is the 250′ road leading to Rajiv Gandhi International Airport, LB Nagar and the
- Sagar Ring Road
- Located at Gaganpahad famous for its edible oil mills
- MMTS Rail Station, Umda Nagar is just a walk away
- TSRTC Bus Stands in proximity
- Proposed Kattedan IT GRID Project, Govt. of Telangana
- Acharya NG Ranga Agricultural University is located close by
- A belt of well-developed residential colonies in the hinterland
- Super Markets, Hospitals, Restaurants,
- Banks and ATMs
Amenities
Amenities
Specifications
Specifications
STRUCTURE
- RCC Framed Structure designed to withstand wind &seismic loads, using FE 550 Steel, Cement of ISi code only. Reinforced with a 300-factor safety against earthquake & other calamities.
PLASTERING
- INTERNAL: Double-Coat Cement plastering of 72 mm thick finished with
- EXTERNAL: Double-Coat Cement plastering of 20 mm
- MAIN DOOR: Pre-engineered door with architrave all around & company fitted hardware of reputed
- INTERNAL DOORS: Pre-engineered door with company fitted hardware of reputed
- EXTERNAL: Textured smooth finish and two coats of exterior emulsion paint of reputed make, over a waterproof base
- INTERNAL: Smooth putty finish with 2 coats of premium plastic emulsion paint of reputed make, over a coat of pri
- LIVING, DINING & BEDROOMS: 900 x900 mm Vitrified Tiles of reputed
- KITCHEN: 600 X600 mm size anti-skid tiles of reputed make
- BATHROOMS : Anti-skid ceramic tiles of reputed
- STAIRCASES/CORRIDORS: Marble/ Granite flooring.
- ALL BALCONIES/UTILITY AREAS: Rustic anti-skid tile of reputed
- KITCHEN: Dado up to 2′-0″ height above Kitchen platform with Glazed ceramic tiles of reputed make.
- BATHROOMS: Dado up to false ceiling height with Glazed Ceramic tiles of reputed make.
- UTILITY AREAS: Tiles dado up to 4′ -0″
- Granite platform with Stainless Steel Sink.
- Provision for fixing of Exhaust Fan &
- Surveillance cameras at the Main Security, Entrance, Lifts Area and terraces of the
- Toilet EWC / Wash Basins of Cera/ Hindware or
- EWC with flush valve of best
- Provision for Geyser& Exhaust Fan in all
- All P fittings arechrome plated of best b
- Concealed Copper wiring of standard
- Power Outlets for AC in Hall & Master
- Power outlet for Geysers in all
- Power plug points for cooking range chimney, refrigerator, microwave oven, mixer/grinder in the
- Plug Points for TV & Washing machine
- 3 Phase power supply for each unit with individual meter
- Miniature Circuit Breaker {MCB) for each distribution board of best
- Multi-strand copper wire for earthing by means of loop system. Separate earthing for Transformer, DG Set, Elevators, and Lightning protection.
- TELECOM,
- CABLE TV,
- INTERNET
- Provision for telephone connection in Drawing/ Living
- Cable TV provision for Master bedroom and Living
- High speed internet cable provision for each
- 9 No’s High speed ThyssenKrupp or equivalent brand, automatic passenger Lifts & 3 No’s Cargo Lifts with rescue device V3F for energy 2 No’s lifts for commercial space.
- G Set backup with acoustic enclosure for common areas, cellar & lifts only.
- Solar panels to take load of upto10% of the connected load, for common areas like corridors, pathways &
- WATER SUPPLY: Supply of Water shall be mainly from the Municipal connection and bore well.
- STP: Centralised Sewerage Treatment Plant for re-use of sewage water for landscaping & flushing.
- DRAINAGE: Internal and external drainage lines in GRADE ‘B’ uPVC of ‘Supreme’ make or equivalent.
- WATER HARVESTING: Rain water percolation pits at strategic points.
- Firefighting system as per regulations with fire detection system
- Parking will be in 2 levels and each flat will have l car parkin Additional car parking at extra cost.
- Provision for Automatic or Chip Management
- Entire parking is well designed to accommodate the number of cars parks Parking signages and equipment at required places installed for ease of driving.
Construction Status
Construction Status
drop your details and we will get back to you
Gallery
Other Hyderabad Projects
Get Brochures

